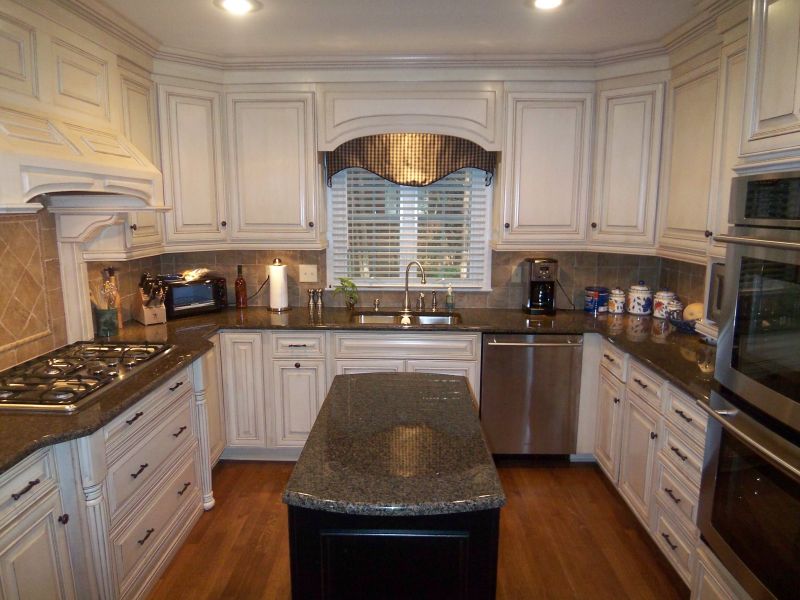Pecan Grove Kitchen and Wet Bar

Project Description
This was a very fun remodel! Try to follow this…We took out a wall that divided the kitchen and the den, and combined the 2 seamlessly. We knocked a big pass-thru in the wall where the old pantry was. And we divided the old rarely used dining room in half, creating a awesome bar area that faces the new dining room, and a big butler’s pantry hidden back behind the bar area. The bar and kitchen flow together seamlessly, and it’s not by accident. All the cabinetry was custom built together to tie these areas together: same goes for the counter, hardwoods, lighting, trimwork, etc. For finishing touches the new island was painted to match the newly-painted black breakfast room furniture. Note the details in the cabinet legs and backsplashes.












