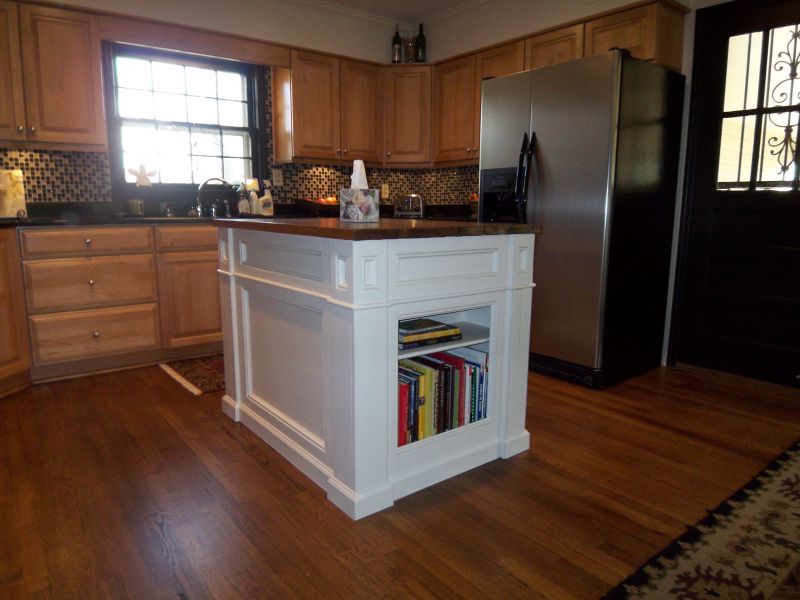Eaton Kitchen / Den

Project Description
We took down a wall and combined the kitchen and den to create this great open room big enough for this family of 5 to all enjoy together. We continued the hardwood floors across the kitchen to make these rooms flow together and I custom built the banquet which “bridges” the two rooms, with a bench on one side and a bartop on the other. Note the customized shelving in the pantry and the “new rustic” butcher-block island with appliance storage and electrical connections below!













