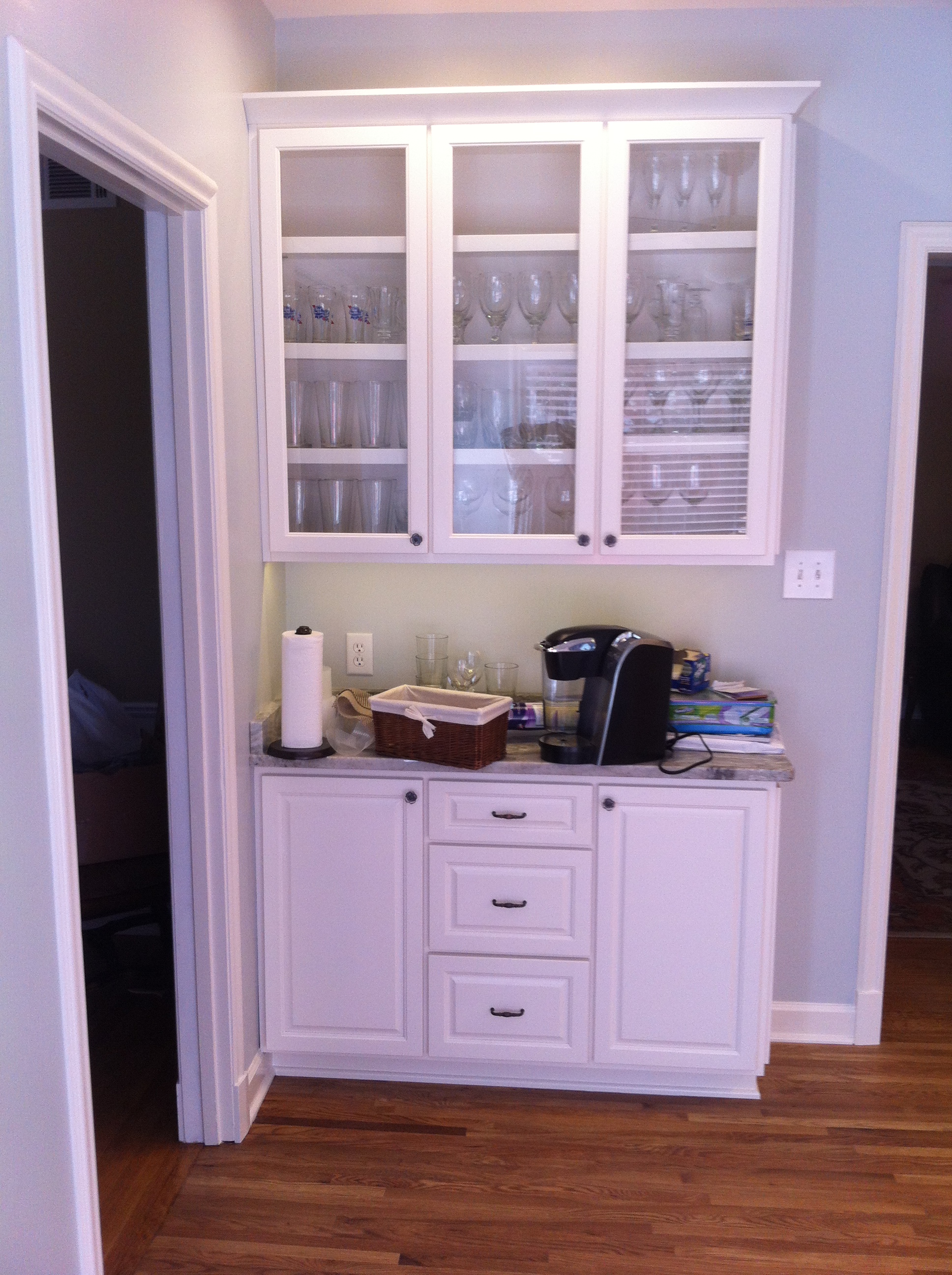Brookside Kitchen

Project Description:
Here we gutted this out and extended the kitchen all the way down to the laundry area, gaining about 4 feet of kitchen and only losing a small under utilized pantry that was more than compensated for by the large full-height pantry cabinet we built beside the oven. We also matched the narrow plank oak hardwood flooring that ran through the rest of the house and stained it to match. This project also included the half bath and the laundry area down at the far end of the kitchen, and a bar/hutch at the eating end of the kitchen. Higher smoothed ceilings, cabinets that work, floors that match, and a beautiful finishes all around. They were happy with this finished project.












