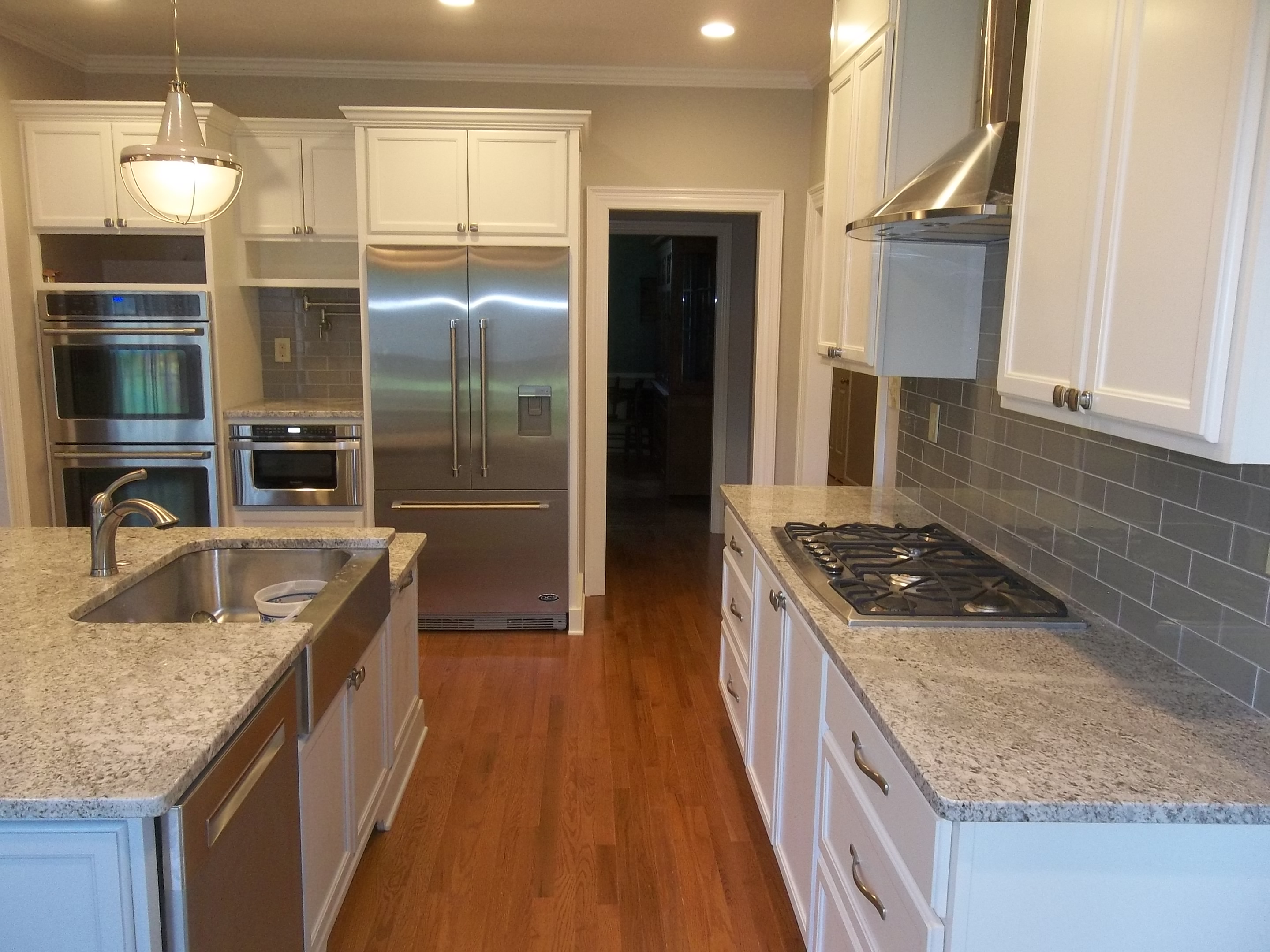Birch Park Kitchen

Project Description:
This kitchen was big enough, but it was all crammed at one end and had a terrible bottleneck between the peninsula and the fridge. After the wall between the kitchen and den was removed, we re-centered everything on the new giant opening, and made better use of the original kitchen space by carving out a very large pantry. I cant even explain how much different this floor plan is that before, but as you can see, it flows very well now. This project included all new custom cabinets, 2 new pantries, reshaping the back hallway, creating a coat closet, opening the den to the kitchen, and moving the doorway to the sunroom. Note the standing-height coffee-making nook with designated water spout for him, and the standing height dough-rolling station with designated mixer outlets for her.















